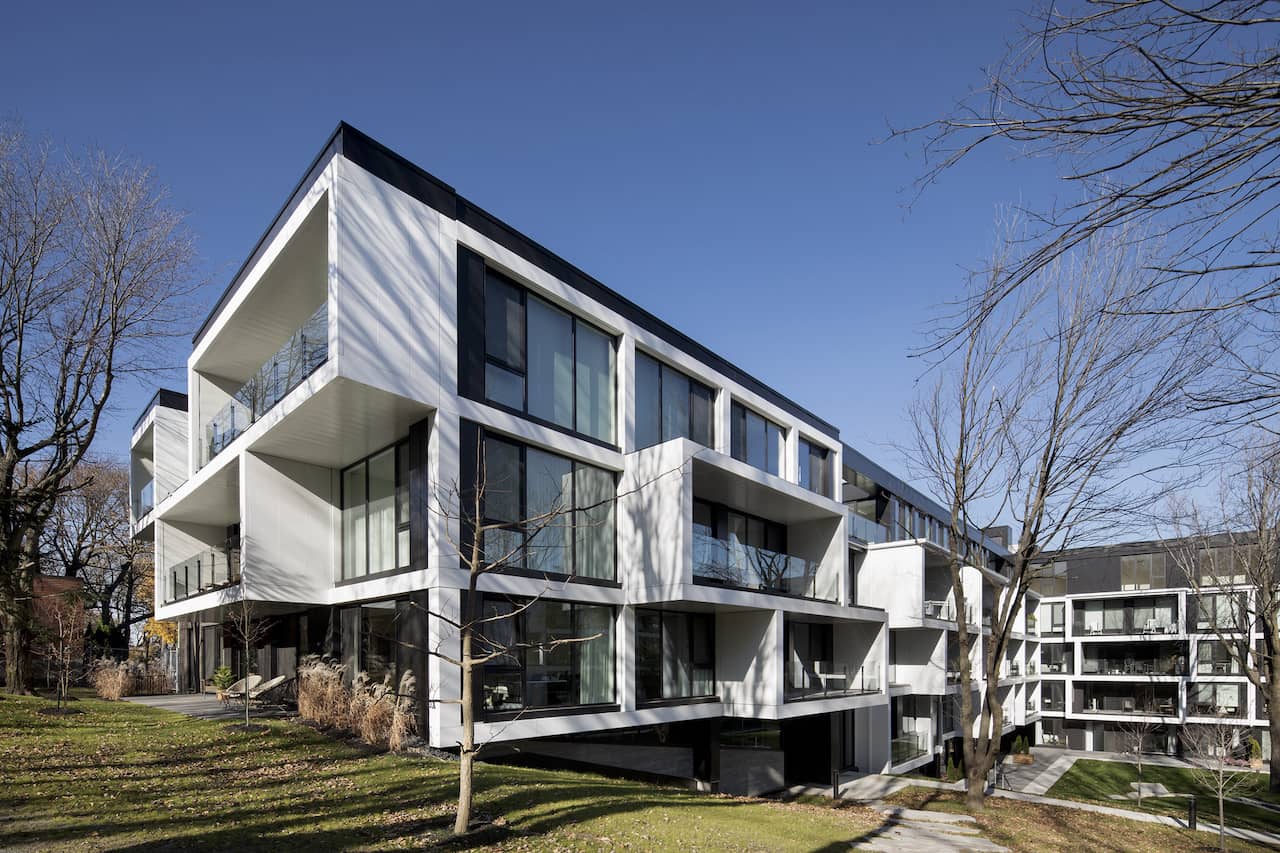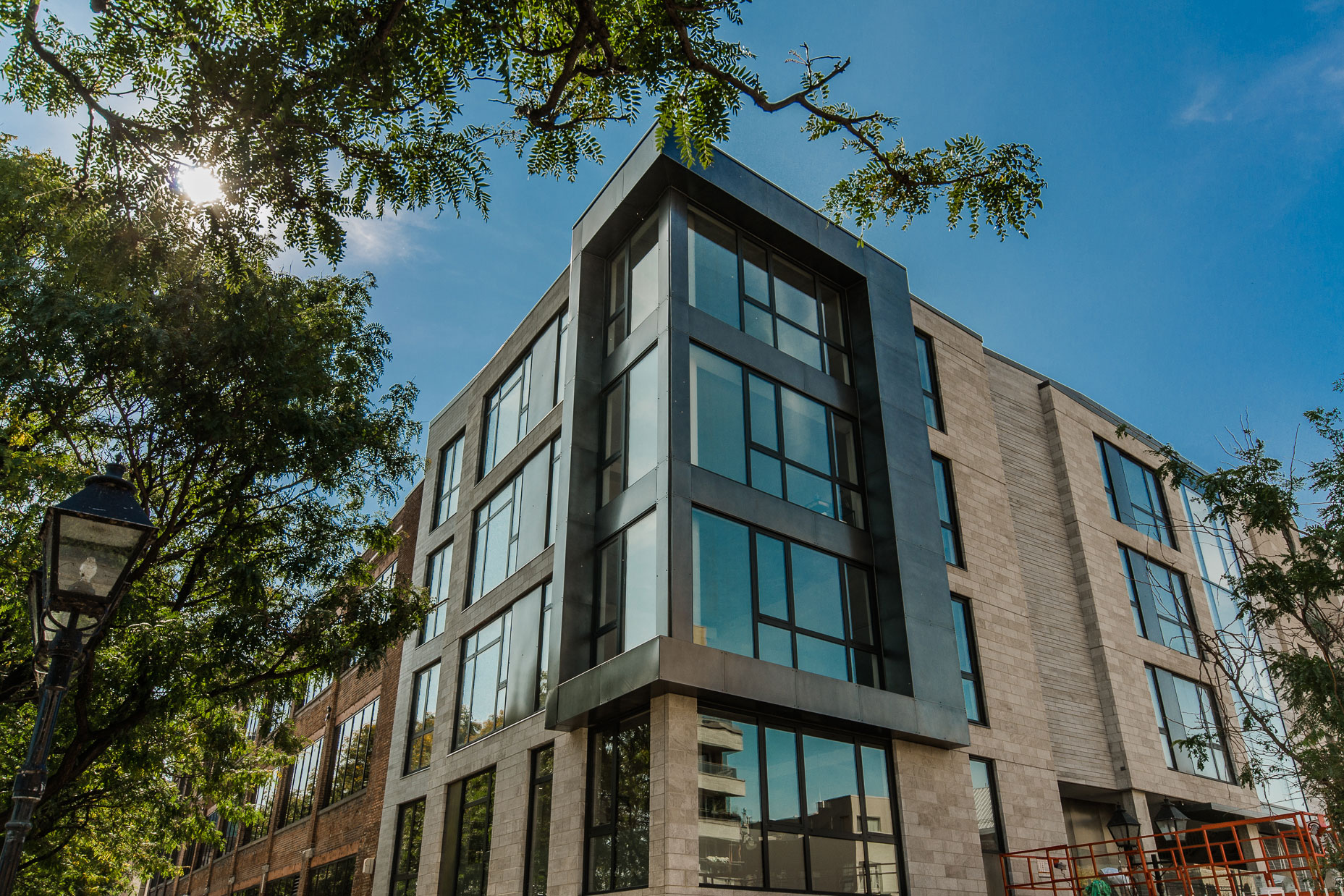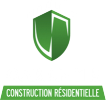
831 Rockland
The project was aiming to minimize interventions on the existing heritage building, while creating an addition whose architecture translates the new residential vocation of the whole. The extension develops laterally and sets back from the existing building.
This recessed layout allows the monumental aspect of the existing facade to be retained while creating a dialogue between heritage architecture and an addition with contemporary lines. Particular emphasis was placed on the entrance of the building. The creation of a canopy makes it possible to signal the new vocation of the building.
On the ground floor, there are ”townhouse” type units.
On the upper levels, there are condominium-type accommodations offering high-quality light. The housing units offer large areas to accommodate families.
Address : 831 avenue Rockland, Montréal
Delivery : 2013
Housing : 25 units
Height : 5 levels





